ARCHITECTURE SERIES(1-23)
23편+6편, 총 29편으로 구성된 본 시리즈는 학부시절, 현대건축사 수업을 들으며 La Tourette자료는 찾는 중에 우연히 구하게 되어 볼 수 있었던 자료이다. 그 땐 사실 이 자료가 가지고 있는 내용보단 하나하나 힘들게 모아 전체 시리즈를 완성시킨것에 더 뿌듯해 했었던 것 같다.
각 작품에 대한 배경과 컨셉, 구성방식, 특징 등을 모형을 통해 보여주기도 하며 그 건축가의 직접적인 인터뷰나 남아있는 기록을 토대로 설명해주기 때문에 하나의 작품을 이해하기에 더할 나위 없이 좋은 자료라 생각한다.
본 시리즈에 담겨진 작품들도 건축을 공부하는 학생이라면 꼭 한번은 공부해야 할만한 것들이어서 추천에 마지않는 자료이다.
다만 아쉬운 점은 자막이 없이 원어로 봐야 한다는 정도이다. (사실 학부시절 자막 작업을 시도해보긴 했지만 짧은 영어실력의 한계로 마무리 하지 못한 것이다.) 시간이 허락하고, 실력이 허락되는 때 즈음 꼭 마무리를 하고 싶은 자료이다.
CONTENTS
1. LE BAUHAUS DE DESSAU : The Dessau Baubaus
- Walter Gropius (1919)
2. L'ÉCOLE DE SIZA : Faculty of Architecture in Porto
- Alvaro Siza (1995)
3. LE FAMILISTERE DE GUISE : Family Lodging in Guise
- Jean Baptiste Andre Godin (1904)
4. NEMAUSUS 1 : Nemausus 1
- Jean Nouvel (1985~1987)
5. LE CENTRE GEORGES POMPIDOU : The Georges Pompidou Center
- R. Rogers & R. Piano (1971~1977)
6. LA CAISSE D'ÉPARGNE DE VIENNE : The Vienna Post Office Savings Bank
- Otto Wagner (1904~1912)
7. LE BATIMENT JOHNSON : Johnson and Wax Administration Building
- Frank Lloyd Wright (1937)
8. LA GALLERIA UMBERTO I : Galleria Umberto
- Emanuele Rocco (1887~1891)
9. SATOLAS - TGV : Lyon-Satolas Airport Railway Station
- Santiago Calatrava (1994)
10. LES THERMES DE PIERRE : Therme Vals
- Peter Zumthor (1993~1996)
11. L'ÉCOLE DES BEAUX-ARTS DE PARIS : Ecole National School of Beaux Arts in Paris
- Felix Duban (1830)
12. LE MUSSE JUIF DE BERLIN : The Jewish Museum in Berlin
- Daniel Libeskind (1993~1998)
13. L'OPERA GARNIER : The Opera Garnier in Paris
- Charles Garnier (1862~1875)
14. LE COUVENT DE LA TOURETTE : The Cloister La Tourette
- LE Corbusier (1957~1960)
15. LA CASA MILÁ : The Casa Mila
- Antoni Gaudi (1910)
16. L'AUDITORIUM BUILDING DE CHICAGO : Auditorium Building in Chicago
- Louis Sullivan & Dankmar Adler (1885~1889)
17. LE CENTRE MUNICIPAL DE SÄYNÄTSALO : Saynatsalo Community Center in Finland
- Alvar Aalto (1949~1952)
18. LA SALINE D'ARC ET SENANS : Royal Saltworks at Arc-et-Senans
- Claud Nicolas Ledoux (1775~1779)
19. LA MAISON DE VERRE : The House of Glass
- Pierre Chareau (1928~1931)
20. LA MAISON DE JEAN PROUVE : The House of Jean Prouve
- Jean Prouve (1950~1951)
21. LA MEDIATHEQUE DE SENDAÏ : The Sendai Media Center
- Toyo Ito (2001)
22. L'ABBATIALE SAINTE FOY DE CONQUES : Abbey Church of St. Foy in Conques
- Abbot Odolric (1050~1120)
23. LE MUSEE GUGGENHEIM DE BILBAO : The Bilbao Guggenheim Museum
- Frank O. Gehry (1997)
Final list up
Architectures 01 Walter Gropius: The Dessau Bauhaus
Gropius' extensive facilities for the Bauhaus at Dessau combine teaching, student and faculty members' housing, an auditorium and office spaces.
Architectures 02 Alvaro Siza: The Siza School of Architecture
The buildings of the Porto architecture school are set on a terraced site high above the estuary of the Douro River.
Architectures 03 Jean-Baptiste Andre Godin: Family Lodging in Guise
The Familistere forms a town within the town of Guise. It comprises, in addition to a large factory, three large buildings, each four stories high, capable of housing all the work-people.
Architectures 04 Jean Nouve: Nemausus 1
In Nimes, France, Jean Nouvel designed a block of tenement houses that looks like a passenger ship. An architectural utopia that pokes fun at the cliches of public housing.
Architectures 05 Renzo Piano & Richard Rogers: The Georges Pompidou Centre
The building had many critics upon completion but is now universally hailed as one of the masterworks of "high tech" architecture.
Architectures 06 Otto Wagner: The Vienna Savings Bank
The building is regarded as an important early work of modern architecture, representing Wagner's first move away from Art Nouveau and Neoclassicism. It was constructed between 1904 and 1906 using reinforced concrete.
Architectures 07 Frank Lloyd Wright: Johnson Wax Administrative Building
Both the Administration Building and the later Research Tower are of brick and glass. The main office work space is articulated by dendriform columns capable of supporting six times the weight imposed upon them, a fact Wright had to demonstrate in order to obtain a building permit.
Architectures 08 La Galleria Umberto I
Galleria Umberto is a public gallery in Naples. It was designed by Emanuele Rocco. It was meant to combine businesses, shops, cafes and social life - public space- with private space in the apartments on the third floor.
Architectures 09 Santiago Calatrava: Satolas-TGV
The Lyon-Satolas Station is the terminus for the TGV trains connecting the airport to the city of Lyon. 30 kilometers to the south.
Architectures 10 Peter Zumthor: The Thermae of Stone
In the 1960s a German property developer, Karl Kurt Vorlop, built a hotel complex with over 1.000 beds to take advantage of the naturally occurring thermal springs and the source, which provides the water for Valser mineral water, sold throughout Switzerland.
Architectures 11 Felix Duban: Ecole des Beaux-Arts
Duban's most visible work is the main building of the Ecole, undertaken in 1830. The main building, the Palace of Studies, was designed with integral paintings and interior sculpture for artists' education.
Architectures 12 Daniel Libeskind: Jewish Museum Berlin
The design is based on a rather involved process of connecting lines between locations of historic events and locations of Jewish culture in Berlin. Libeskind has used the concepts of absence. Emptiness, and the invisible - expressions of the disappearance of Jewish culture in the city - to design the building.
Architectures 13 Charles Garnier: The Opera Garnier
A grand landmark designed by Charles Garnier in the Neo-Baroque style. it is regarded as one of the architectural masterpieces of its time.
Architectures 14 Le Corbusier: The Cloister La Tourette
Sainte Marie de La Tourette is a Dominican priory in a valley near Lyon. France designed by the architect Le Corbusier and constructed between 1956 and 1960. La Tourette is considered one of the more important buildings of the late Modernist style.
Architectures 15 Antoni Gaudi: The Casa Mila
Casa Mila, better known as La Pedrera (Catalan for 'The Quarry'), is a building designed by the Catalan architect Antoni Gaudi and built in the years 1906?1910. It is part of the UNESCO World Heritage Site "Works of Antoni Gaudi".
Architectures 16 Sullivan & Adler: Auditorium Building Chicago
The Auditorium Building of Roosevelt University in Chicago, Illinois is one of the best-known designs of Dankmar Adler and Louis Sullivan.
Architectures 17 Alvar Aalto: The Community Center of Saynatsalo Finland
The Saynatsalo Town Hall is a multifunction building complex designed by Alvar Aalto, It was completed in 1951. The complex houses the local council, a library, government offices and residential spaces.
Architectures 18 Claude-Nicolas Ledoux : The Saline of Arc-et-Senans
The Royal Saltworks at Arc-et-Senans is considered Ledoux's masterpiece. The initial building work was conceived as the first phase of a large and grandiose scheme for a new ideal city.
Architectures 19 Pierre Chareu: Maison de Verre
The Maison de Verre (French for House of Glass) was built from 1928 to 1931 in Paris. France. Constructed in the early modern style of architecture, the house's design emphasized three primary traits: honesty of materials, variable transparency of forms, and juxtaposition of "industrial" materials and fixtures with a more traditional style of home decor.
Architectures 20 Jean Prouve: The House of Jean Prouve
Jean was born in Nancy. He grew up surrounded by the ideals and energy of his father Victor Prouve's art collective, "l'Ecole de Nancy".
Architectures 21 Toyo Ito: The Sendai Media Center
The Mediatheque is located on a tree-lined avenue in Sendai, its transparent facade allowing for the revelation of diverse activities that occur within the building.
Architectures 22 The Abby Sainte Foy de Conques
The Sainte-Foy abbey-church in Conques was a popular stop for pilgrims on their way to Santiago de Compostela. in what is now Spain. Its construction was begun on the foundations of a smaller earlier basilica, directed by the abbot Odolric (1031-1065) and completed around the year 1120. It was built in Romanesque style.
Architectures 23 Frank O Gehry: The Bilbao Guggenheim Museum
The new Guggenheim Museum Bilbao composition continues a curvaceous, free-form sculptural style that has become a Gehry signature.
Architectures 24 The Alhambra
Worried their dynasty would disappear, the Nasrid sultans made the Alhambra a paradise lost. dedicated to poetry and beauty.
Architectures 25 The House of Sugimoto
Built in Kyoto in 1743, this traditional Japanese architectural masterpiece portrays a different understanding of architecture and building. The Sugimoto Residence is built in the traditional wooden Kyoto townhouse style with sliding wooden doors (kyokoushi and dekoushi), inuyarai (which prevents dogs from leaving their "mark") and second-floor windows made in the tsuchinuri (stucco) style.
Architectures 26 Adalderto Libera: The Reception & Congress Building Rome
In the most ambitious of the Mussolini regime buildings. leader of Italy's modern movement Adalberto Libera attempted the impossible combination of fascism with modernity. The Palace of Conferences represents the melting of modern technologies and materials with the classic inspiration that was requested during the Fascism.
Architectures 27 Kenzo Tange: The Yoyogo Olympic Gymnasiums
For the 1964 Olympic Games in Tokyo. Kenzo Tange designed 2 concrete gymnasiums expressing movement.
Architectures 28 Andrea Palladio: The Villa Barbaro (Villa di Maser)
By inventing the villa, a new type of housing, which was half palace and half farm. Andrea Palladio sought to combine aesthetics with utility. This rigorous and innovative approach was to have a lasting influence on Western architecture.
Architectures 29 Zaha Hadid: Phaeno Building as Landscape
Architectures 1-5 (Box Set) DVD, 2007

Film Description
The Architectures series presents a privileged and unprecedented look at the work of superstar architects and some of their most brilliant creations. Co-produced by the European public television channel ARTE, this series of 5 DVDs looks at architecture and its historical and social functions to reveal its meaning and impact on humanity.
Each 26-minute film in the series focuses on a single building chosen because of the pioneering role it has played in the evolution of contemporary architecture. Meticulously filmed, each building is explored in great detail and this in-depth examination highlights all the concerns that confronted the architect from the genesis of the project through to its completion.
Architectures 1 covers milestones such as Germany's famed Bauhaus and the Georges Pompidou Centre in Paris. It also examines the work of architects Jean Nouvel, Otto Wagner, Walter Gropius, Alvaro Siza, Renzo Piano and Richard Rogers and Jean-Baptiste-Andre Godin.
Architectures 2 analyses Frank Lloyd Wright's Johnson Wax building, the innovations of the Galleria Umberto I, the luxurious Stone Thermal Baths in Switzerland, and a high-speed train station, Satolas, in Lyon. It also examines the work of architects Santiago Calatrava, Peter Zumthor, Felix Duban, and Frank Lloyd Wright.
Architectures 3 examines the Jewish Museum of Berlin, designed by Daniel Libeskind, Louis Sullivan's Auditorium Theatre in Chicago, a Dominican convent designed by Le Corbusier, Charles Garnier's Parisian Opera and buildings by Antoni Gaudi and Alvar Aalto.
Architectures 4 covers the Royal Saltworks of Arc and Senans, the Guggenheim Museum in Bilbao, Jean Prouve's House, the St. Foy Abbey, and the Sendai Mediatheque in Japan. It also examines the work of architects Claude Nicolas Ledoux, Pierre Chareau, Frank Gehry, and Toyo Ito.
Architectures 5 analyses the Alhambra in Granada, Adalberto Libera's Reception and Congress Building in Rome; the House of Sugimoto in Kyoto, Japan, Zaha Hadid's Phaeno Science Center in Wolfsburg; the Yoyogi Olympic Gymnasium in Tokyo by Kenzo Tange; and the Villa Barbaro by Andrea Palladio.
Film Information
Director - Various (Documentary)
Produced - 2007
Main Language - English
Countries & Regions - European Film, French Film, German Film
DVD Details
| Certificate: |
E |
Publisher: |
Illuminations |
Region: |
2 |
| Length: |
754 mins |
Cat No: |
ARC150 |
|
| Format: |
DVD Colour |
|













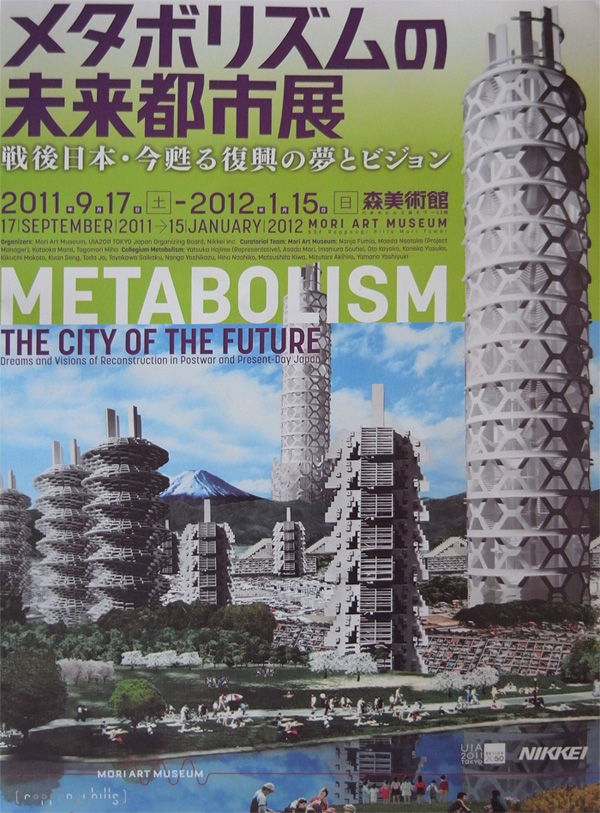
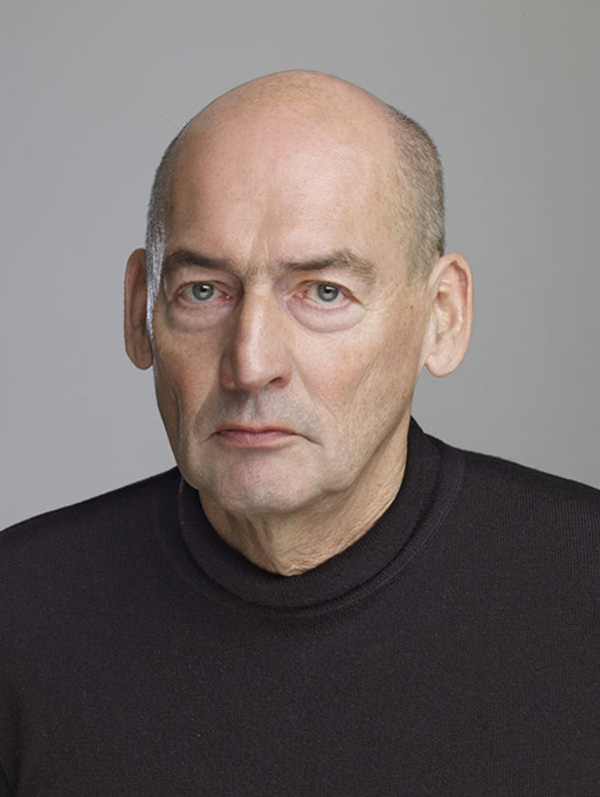
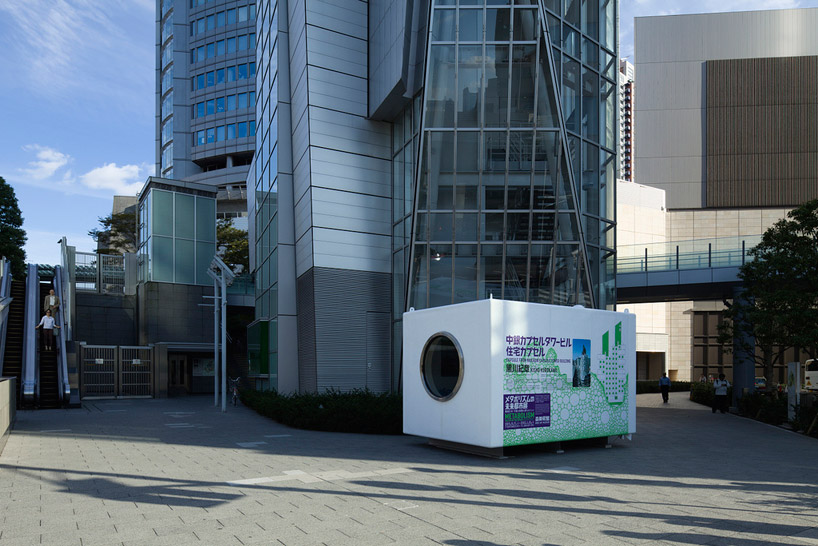
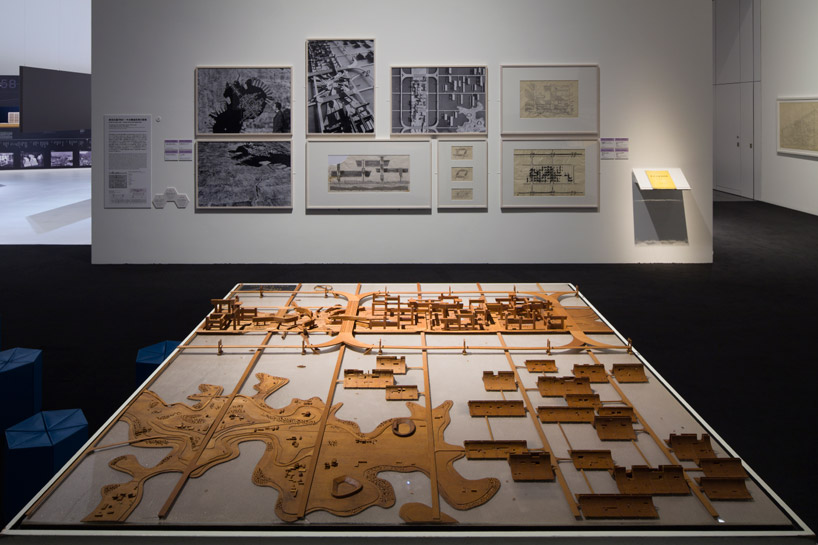
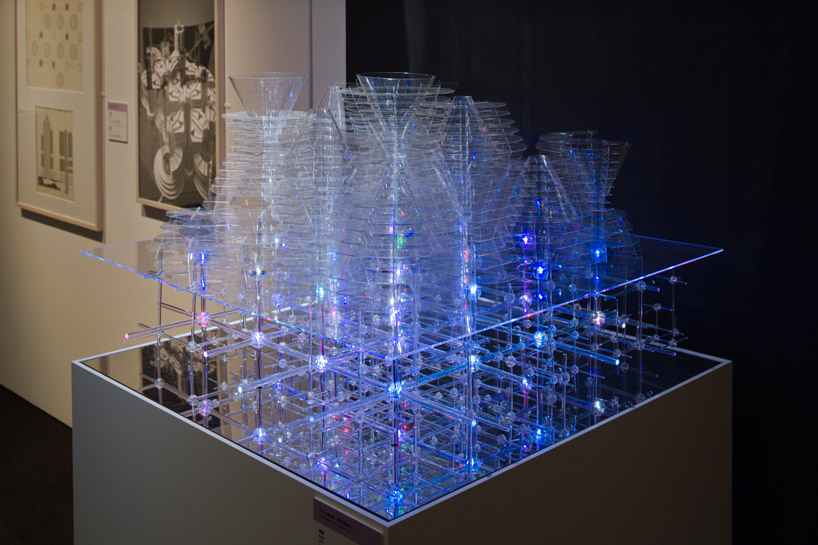
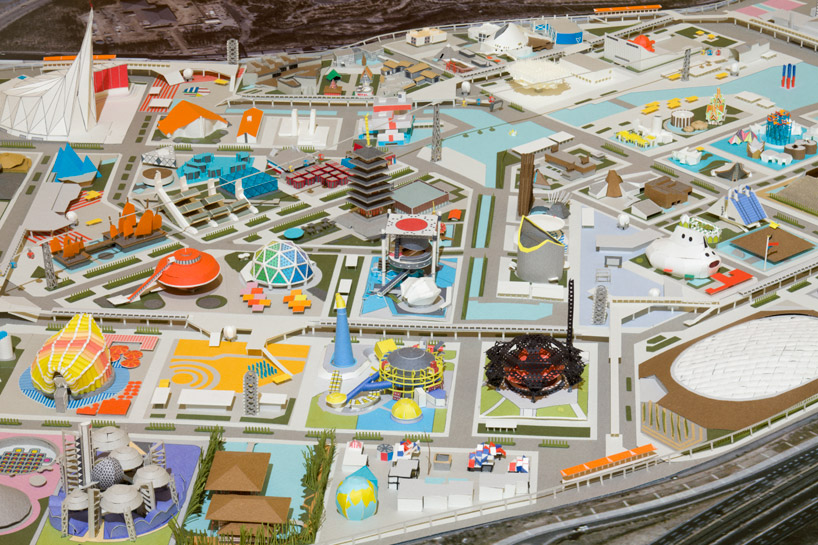


















































 2007_Benetton_nursery.pdf
2007_Benetton_nursery.pdf



















